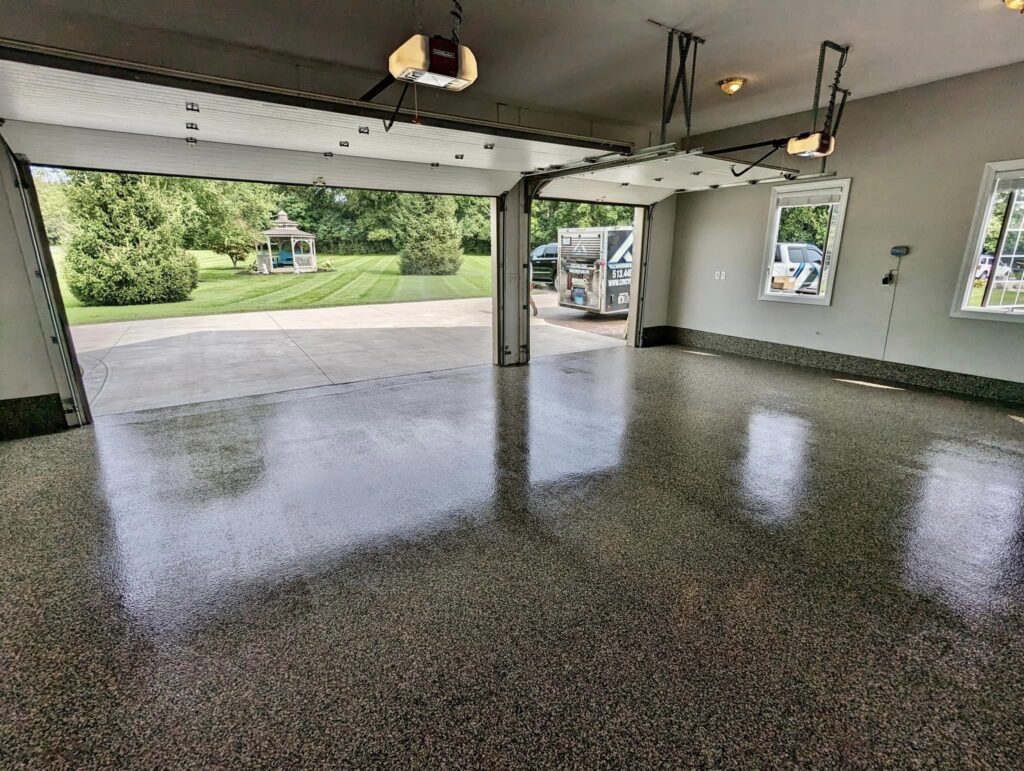A garage plays a vital role in a property, and besides keeping your car safe and secure, it can also serve as a multipurpose space for storage, a workspace, or even a recreational area. However, the functionality and longevity of your garage depend on the foundation. Whether you are building a new garage or repairing the existing one, a solid foundation is essential for it to stand the test of time. In this blog post, we will delve into the importance of ensuring a solid foundation for your residential garage and explore some of the steps you need to take to achieve it.
Step 1: Excavation
The first step towards building a solid foundation for your residential garage is excavating the area. The excavation process involves removing soil, rocks, and other debris, thus creating a level area for your garage. This process also allows you to get a clear view of the soil type, which is essential in determining the design and materials required for the foundation. It is crucial to ensure that the excavation is not affected by water, especially if you live in flood-prone areas. You can achieve this by using drainage channels or installing a drainage system around the perimeter of the garage.
Step 2: Grading and Compacting
After excavation, the next step is to grade and compact the soil. This involves creating a uniform and firm surface for the foundation. Grading helps to channel water runoff away from the garage, while compaction involves compacting the soil to create a stable base for the foundation. It is essential to ensure that the soil around the garage has uniform compaction level and density. This helps to prevent differential settling, which can lead to structural issues in the future.
Step 3: Building the Footings and Walls
Once the soil is compacted, the next step is to build the footings and walls. Footings are the base that transfers the weight of the garage to the soil. They are typically made of concrete and are typically wider than the walls that sit on them. The walls, on the other hand, provide support for the roof and are responsible for keeping the garage vertical. It is crucial to ensure that the footings and walls are correctly designed and meet the local building codes.
Step 4: Pouring the Slab
After the walls are erected, the final step is to pour the slab. The slab is the floor of the garage and is typically made of concrete. It is essential to ensure that the slab is level and is at the proper height relative to the surrounding landscape. The slab’s thickness should also be determined based on the garage’s intended use and the soil type.
Step 5: Maintenance
Once the garage foundation is complete, it is essential to undertake regular maintenance to prevent any structural issues. Maintenance involves checking for any signs of cracking, water damage, or settling. Any issues should be addressed as soon as possible to prevent them from escalating.
Conclusion:
A residential garage is an essential part of any property, and its functionality and longevity depend on the foundation. A solid foundation is necessary to ensure that the garage can withstand the test of time and remain functional. By excavating the area, grading and compacting, building the footings and walls, pouring the slab, and undertaking regular maintenance, you can achieve a solid foundation for your residential garage. However, it is crucial to work with a reputable and experienced contractor to ensure that the foundation meets local codes and regulations. With this in mind, you can enjoy the benefits of a functional and long-lasting garage.

